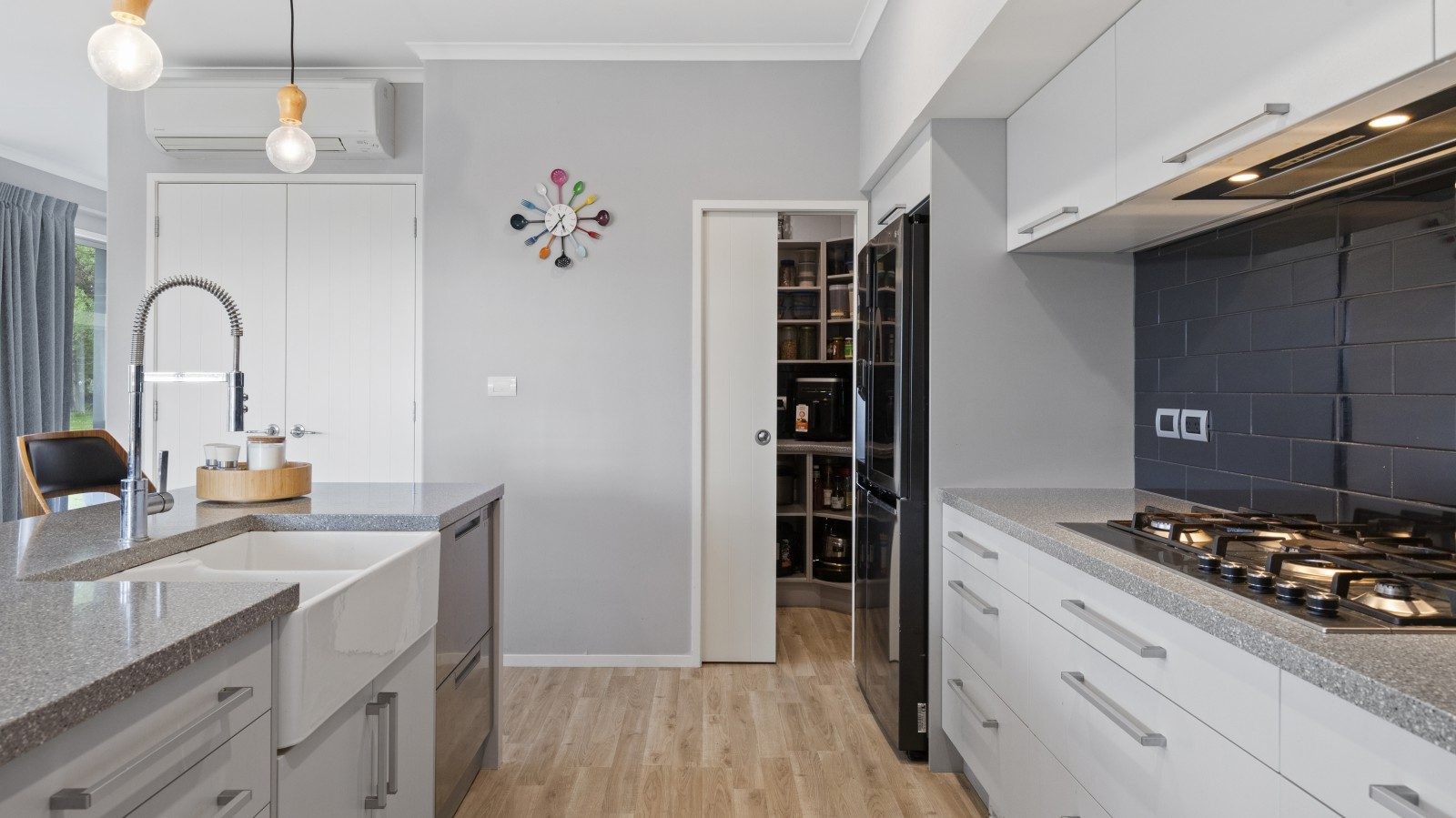Inspection details
- Sunday26October
- Photos
- Floorplan
- Description
- Ask a question
- Location
- Next Steps
Discover this stunning and spacious brick & tile Platinum Homes built masterpiece, offering a massive 291 sqm floor area set upon an expansive 3,256 sqm (more or less) section in tranquil setting at the end of a quiet enclave off Waiuku Rd - Blackwood Park Executive Subdivision.
This property delivers the perfect blend of luxury, space, and functionality for a large or growing family. Don't miss this opportunity to secure a truly grand home on a private and exclusive area.
Key Property Features:
• Platinum Homes Built: Quality construction, sophisticated design and high end specs.
• Entertainer's Kitchen: Complete with butler's pantry, double ovens, stone benchtops, and quality Fisher & Paykel appliances.
• Spacious Floorplan: 291 sqm layout with five bedrooms (or four plus a dedicated office).
• Master Sanctuary: Large walk-in wardrobe and a luxurious en-suite featuring double basins, a walk-in shower, and a stand-alone bath.
• Climate Control: Year-round comfort with 4x heat pumps, a gas fireplace in formal living, heat transfer, DVS ventilation system, double glazing throughout, and underfloor heating in bathrooms.
• Expansive Land: 3,256 sqm section for gardens, outdoor entertainment, and family fun. Also plenty of space for a shed.
• Sustainable Living: Equipped with solar panels for eco-friendly living and reduced power bills.
• Outdoor Flow: Open-plan areas seamlessly connect to inviting covered outdoor entertaining spaces including outdoor speakers.
• Ample Storage throughout, double internal access garage with integrated laundry, plus extra space to park extra cars, a boat or caravan.
• Central Vacuum system, Bore Water, a Puretec water softener, CCTV security cameras, garden shed and an integrated Basketball Hoop completes the picture.
This exceptional home is on the market to be SOLD. Come along to our advertised open home or contact us today for a private viewing and step into your new spacious and luxurious life!
- Attic
- Family Room
- Gas Hot Water
- Ventilation System
- Designer Kitchen
- Open Plan Dining
- Separate WC/s
- Ensuite
- Separate Bathroom/s
- Combined Lounge/Dining
- Separate Lounge/Dining
- Bottled Gas Stove
- Very Good Interior Condition
- Double Garage
- Color Steel Roof
- Northerly Aspect
- Bore Water
See all features
- Burglar Alarm
- Central Vac System
- Extractor Fan
- Wall Oven
- Garden Shed
- Blinds
- Heated Towel Rail
- Cooktop Oven
- Light Fittings
- Rangehood
- Garage Door Opener
- Dishwasher
- Fixed Floor Coverings
See all chattels
WKU30312
3,256m² / 0.8 acres
2 garage spaces and 2 off street parks
5
2
Additional Information:
More InfoAgents
- Loading...
- Loading...
Loan Market
Loan Market mortgage brokers aren’t owned by a bank, they work for you. With access to over 20 lenders they’ll work with you to find a competitive loan to suit your needs.
